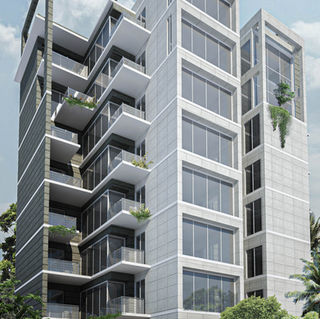Project Name: Navana Sun Drop
Location: Gulshan 01, Dhaka
Client: Navana Real Estate Ltd
Site Area: 3018 sqft
Built Area: 13921 sqft
Year: 2011
Project Name: Navana Moon Drop
Location: Gulshan 01, Dhaka
Client: Navana Real Estate Ltd
Site Area: 4011 sqft
Built Area: 18618 sqft
Year: 2011
Project Name: Navana Moon Drop
Location: Gulshan 01, Dhaka
Client: Navana Real Estate Ltd
Site Area: 4834 sqft
Built Area: 21821 sqft
Year: 2011
The architectural ensemble of Sun Drop, Moon Drop, and Dew Drop is a striking expression of contemporary design, executed entirely in exposed concrete. The project comprises three distinct buildings that, while unified by materiality and a shared ground floor, each offer unique living experiences shaped by their context and surroundings.
Sun Drop and Dew Drop face the serene expanse of Gulshan Lake, and their design maximizes this natural asset. Each floor contains a single residential unit, meticulously planned to embrace the sweeping lake views. The primary living spaces — including living rooms, dining areas, and master bedrooms — are oriented toward the lake to capture natural light and scenic vistas. Service zones, such as kitchens, bathrooms, and utility areas, are placed strategically on the sides away from the view, ensuring unobstructed sightlines and an uninterrupted flow of space towards the lake.
Moon Drop, on the other hand, faces the bustling main road, lacking a direct lake view. Here, the layout is adapted to respond to its urban surroundings. Each unit in Moon Drop is designed with a focus on privacy and noise mitigation, while still offering well-lit and spacious interiors. The planning arrangement shifts to emphasize the relationship with the vibrant street life, offering large windows and balconies facing the road. Like Sun Drop and Dew Drop, Moon Drop maintains a single-unit-per-floor configuration for exclusivity and comfort.
All three buildings share a common ground floor, which serves as a connective element, offering shared amenities such as a lobby, parking, and communal spaces. Above the ground floor, each building rises independently, creating distinct vertical volumes that harmonize through their consistent use of concrete yet retain individuality in their interaction with the site.




